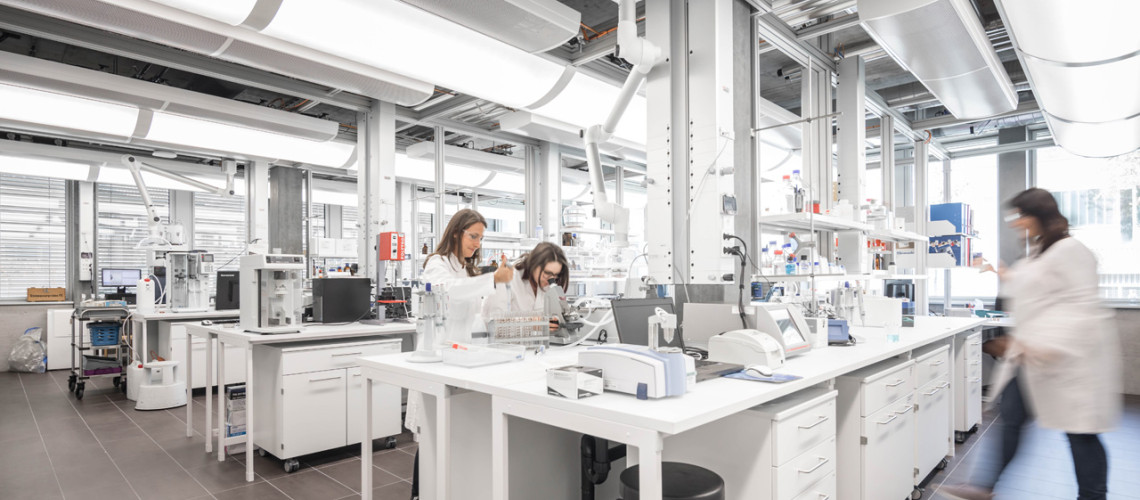Speed to Market

Speed to Market
The laboratories planned today must meet the requirements of tomorrow...
HL-X-SPACES™ enables the development of functional buildings with its conscious design; by using a unique and empathetic design process to create environments that are aware of and responsive to the needs and aspirations of its occupants with a focus on over-achieving all LEED and WELL requirements, including an impressive carbon mitigation initiative (CMI).
HL-X-SPACES™ for office, lab (BSL1,2,3), and manufacturing is the FIRST system today, DELIVERING the new standard LAB 4.0, a fully interconnected and digitized space in which every component can be controlled and monitored externally - in real-time. It is a REGENERATIVE design for a functional CIRCULAR economy solution with the capacity to develop and maintain resilient and flourishing ECOSYSTEMS. It is the First Prefabricated AGILE, Completely INTEGRATED/ENGINEERED Ventilation, Heating + Cooling, Light, and Media Supply System - with scientifically proven energy-reducing and health/safety technology developed over the past 20+ years.
The logic of its holistic inside-out design is the only approach consistent with maximum flexibility and total digital control. Once the building shell is shared with our design and engineering team, the media infrastructure is planned in 3D from the inside to the outside to create a multifunctional and optimal energy-efficient architecture. HL-X-SPACES™ exceeds all benchmarks regarding flexible room layout and sustainable/efficient operation.
HL-X-SPACES™ is a design principle initially developed for efficient room operations in laboratories but is equally valid for buildings with offices and hybrid/mixed-use areas with different performance requirements. It is defined in specific versions for offices as HL-X-OFFICE™ and laboratory applications as HL-X-LAB™.
Today's most desired feature of the HL-X-SPACE™ design is its flexibility/agility because of the fully integrated digitally operated HVAC/ventilation system, which adapts air exchanges and pressures for each area. For example, it allows for the simple conversion of “dry labs” to “wet labs” and visa-versa to accommodate current research needs. Furniture is easily rearranged for different work styles since it is completely independent. Fumehoods can simply change positions within the space, and cleanrooms can also be added. Spaces may also be quickly turned into research and teaching labs, classrooms, analytical areas, offices, conference spaces, and manufacturing areas. HL-X-SPACES™ is open to all possibilities of the future workplace and room use and, with its modular approach, integrates current and future technologies. HL-X-SPACES™ adapts itself: with different media carriers, room partitions, air conditioning, and lighting options. In Zero Downtime.

Every infrastructure should optimally meet all space requirements and operational goals to realize a successful investment. The performance parameters were measured both in HL-X-SPACES™ and HL-X-LAB™ infrastructure systems and recorded into eight benchmarks. This way, meaningful comparisons with other solutions are easy to carry out, with the following benchmarks in detail:
- Performance - Investing in HL-X-SPACES™ enables: 25-33% reduced energy and CO₂ consumption due to the specific hardware and control software. As a result, up to 30% lower overall costs!
- Efficiency - 25-30% higher thermal layering efficiency by exhausting above the grid.
- Safety - 25-30% reduced exposure to airborne particles & 25-30% reduced recovery time generated by the airflow pattern through the light channel.
- Sustainability - 50% reduced energy consumption & CO2 production below current industry best practices. Much lower static pressure, thermal layering, and water-driven environmental unit. 0% waste design.
- Comfort - Draft-free environment, climate on-demand +-1 degree C @ 15W/sf through each light channel. Biodynamic LED- Light 0.75W/sf @ 55fc, high level noise attenuation.
- Flexibility/Agility - Maximum flexibility with easily moveable HL-X-Columns and room-in-room solutions, easily adaptable to any end-user requirements. Superfast reconfiguration and update of existing labs/office/manufacturing, no demolition, no waste or dust, zero downtime paired with lowest costs for changes.
- Project Flow - 50% shorter project run time - due to being FULLY ENGINEERED = faster design, manufacturing, and installation. Significant reduction in GC management costs and more immediate revenue due to cross-trade planning, prefabrication, and modular parallel assembly reduces the initial construction time by 25% -30%.
- Total Cost of Ownership (TCO) - efficiency + flexibility + agility + sustainability = lowest running costs = best TCO

The Components:
VENTILATION: HL-X-VENT™ supply & exhaust air system
250W/m² heat dissipation
- 2-25 air changes
- draft free
- Plug'n Play Spot Air Extraction
- Plug'n Play Fume Hood Air Extraction
CLIMATE CONTROL: HL-X-UBOX™ Cooling & Heating
- HL-X-UBOX™-Option1: 254nm UV-C Anti-Virus Unit (Corona SARS V2 & mutations)
- HL-X-UBOX™-Option2: HEPA filter (H13/ H14) for allergy sufferers, clean rooms, BSL3
- Additional cooling: CHILLED BEAMS
LIGHTING: HL-X-LIGHT™ LED LIGHT
- BIOADAPTIVE Biodynamic Light 2700-5000K @ 800-1200 Lux
- OPTION: Minergie standard @ 600 lux
NOISE PROTECTION: HL-X SPANEL™
- S-shape soundproof panel:
- soundproofing level αs 0.5-1.1
MEDIA CARRIER: HL-X-COLUMN™
- Media support from the ceiling: media columns, media channels
- Build-up media carrier: Media Channel elevated
- POWER-POLES (for HL-X-OFFICE down-to-earth, electricity, and IT)
- Columns / double columns with shelves or cabinets

Proactive Environments: Our flexible office-to-lab infrastructure ensures that no matter the work style or science, each space or floor can transition from one type of analytics, research, or business to another with minimal disruption or downtime.
- Renovate in hours, not weeks.
- Can easily/quickly expand or reduce the lab size in hours or a few days, not weeks or months.
- Able to disassemble and move the complete system to another space.
- User independent...customize to reflect how you need to work.
- Quiet construction, renovate parts of the lab while other areas are in use (no shut down).
- Move or add plumbing, electrical, and data lines without affecting other users.
- Near zero waste or debris during renovations.
- Use the in-house staff to renovate; it does not require special skills or tools.
- Move walls and fume hoods without reprogramming HVAC saves money.
- Add walls, columns, shelves, cabinets, and equipment anytime.