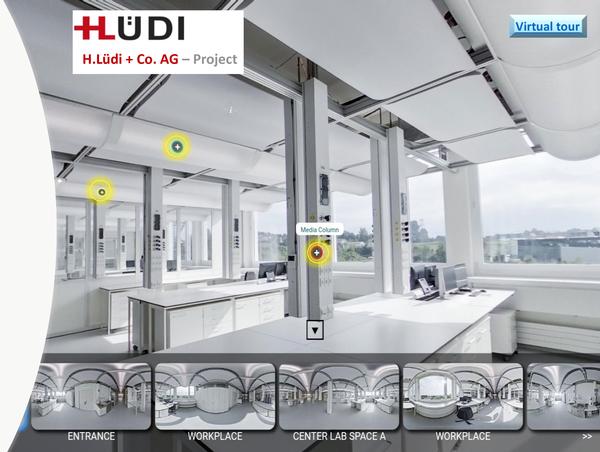Swiss multinational healthcare company
Pharmaceuticals and Diagnostics Headquarters
Conversion of existing laboratory space to create highly flexible laboratory infrastructure for short-term change of use. The entire laboratory area is subject to constant change regarding the division of common areas and BSL-2 areas. For this purpose, flexible system partition walls are moved in the laboratory during ongoing operation.
The difficulties with this project lay, in particular, with the low amounts of air available from the existing building, which only allows a three times air change rate. This challenge could be met using decentralized combination air recirculation units (U-BOX). All laboratory areas are equipped with the latest generation of media ceilings and modular media columns for workplace supply. In addition, movable partition wall systems have been installed for short-term zone changes.
Key data:
- » 300 m2 laboratory area with service ceiling.
- » 40 media columns
- » 6 fume cupboards
- » Multiplecore structures + components = light and air channel, climate control, sound attenuation panels, sanitary media supply (gases / vacuum / waters), power supply (IT / FTTD), grid
- » Operating since October 2021
