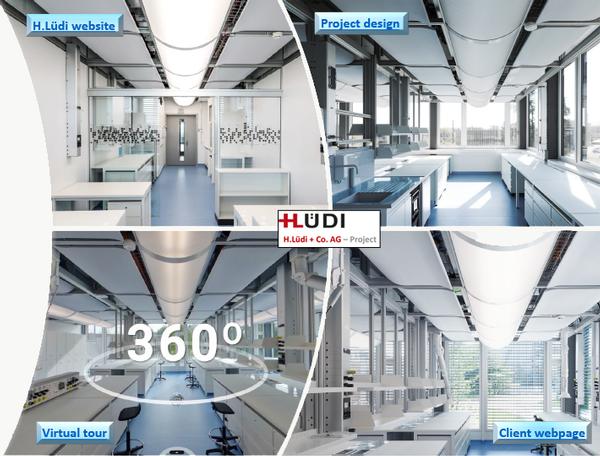
EAWAG FLUX EMPA
EAWAG FLUX EMPA
New construction of a multifunctional laboratory building with four laboratory floors and 21 laboratory rooms. To be used as individual laboratories or open space zones depending on the purpose of research or training. All laboratories are equipped with the latest generation of media ceilings and modular media columns for access to the workplace.
Based on the pioneering role of the federal government concerning sustainable building, innovative solutions were also implemented, such as: Energy-saving, decentralized combi air recirculation units with integrated heating and cooling function (UBOX) and UVC equipment to deactivate microorganisms such as viruses, bacteria, pathogens, molds, etc.
Key Data:
- » 1300 m2 laboratory area with service ceiling.
- » 190 media columns
- » 32 core structures + components = light and air channel, climate control, sound attenuation panels, sanitary media supply (gases / vacuum / waters), power supply (IT /FTTD), grid